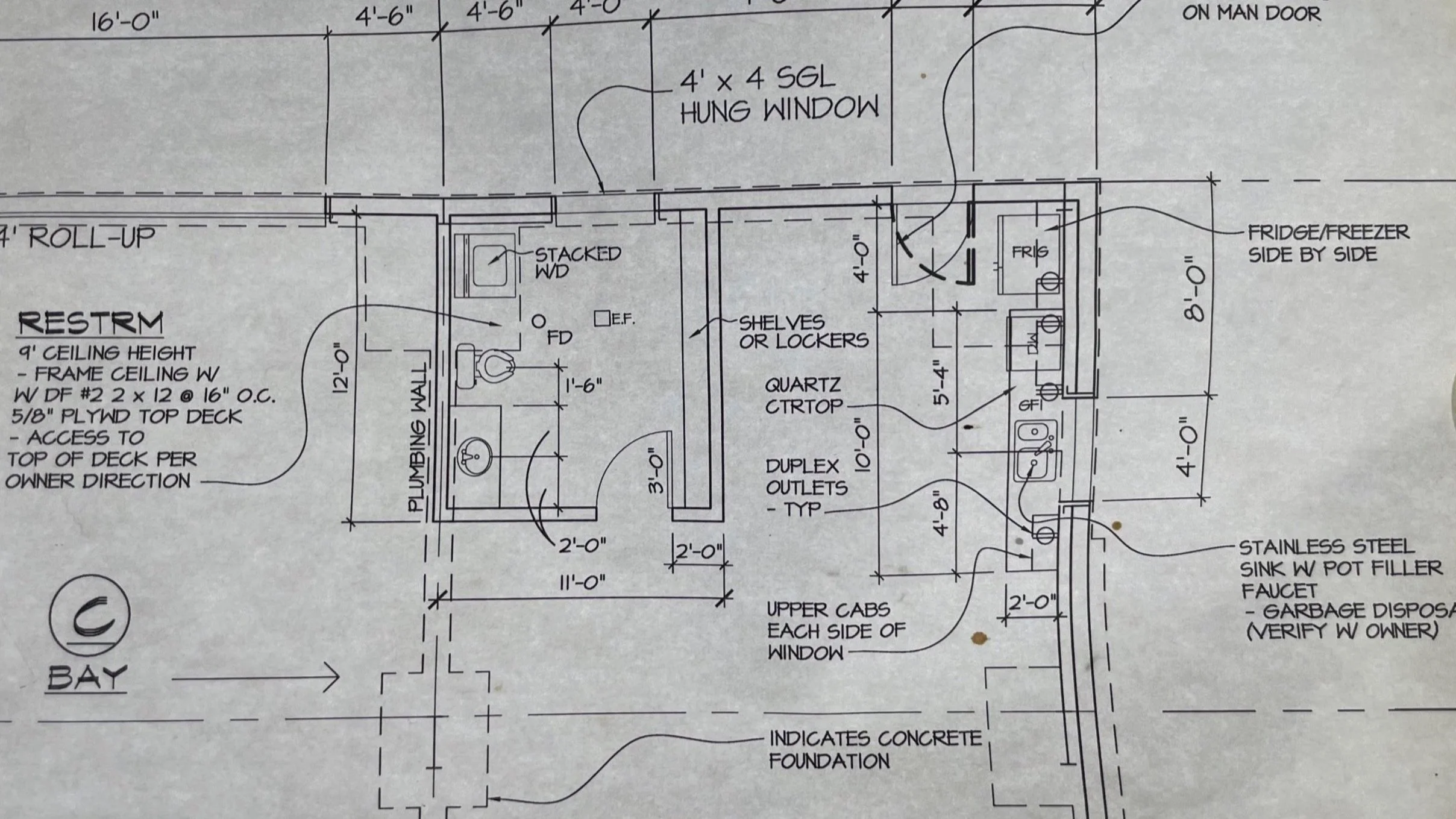
THE BARN
85’x125’ Monitor Barn
Barn built by Monitor, Inc., a national leader in steel building construction. Specialized construction crew resided on property for a year during construction.
Extra-thick, 16-gauge steel roof and siding with 40-year “TRINAR” paint
R32 insulation on both ceilings and walls
Design
Barn design by Chelan architect, Kurt Wyant.
Includes option for upper level 3,000 sf “Barn-dominium”
Customizable Interior
Floor drains & hydronic floor mainlines installed. Customize as needed before pouring slab.
All plumbing and insulation materials onsite to complete hydronic floor. (tubing, foam board, fixtures, etc.)

















